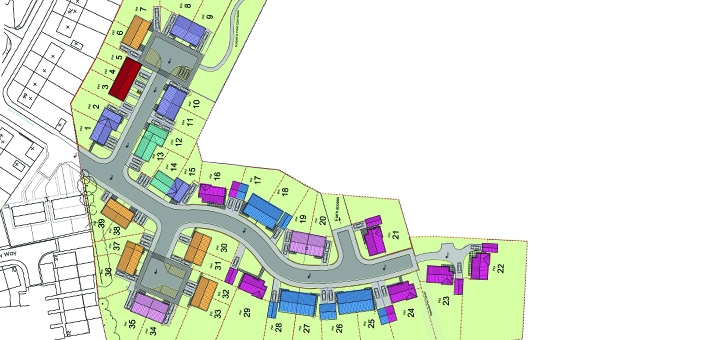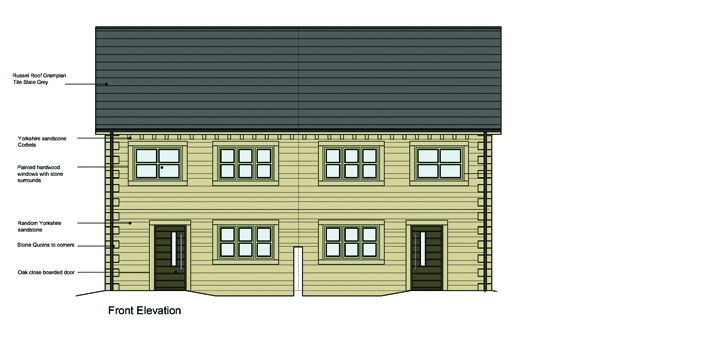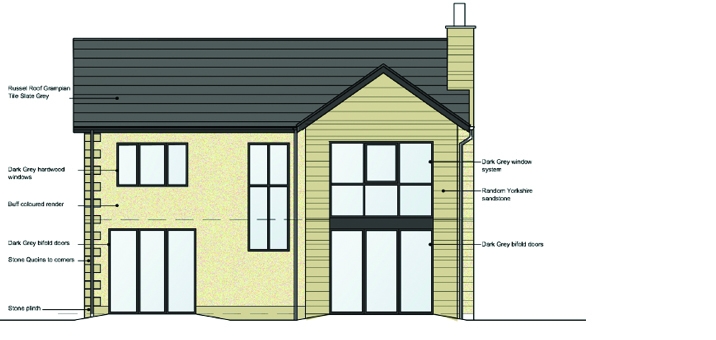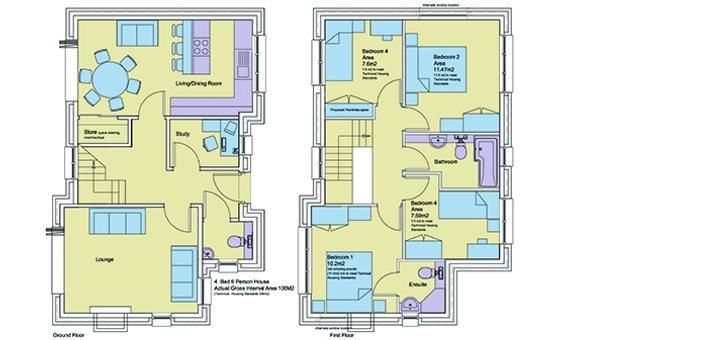Burnside Crescent Housing Scheme
Client: Candelisa Ltd
Contract Value: Confidential








Rance Booth Smith have been appointed to undertake a residential masterplan for a new housing development in Skipton.
The proposal is for a total of 39 new houses consisting of a mixture of one-bedroom terrace houses, two and three-bedroom semi detached houses and four bedroom detached houses on land situated to the south of Burnside Crescent in Skipton.
Each property has private parking, either in the form of a driveway or garage or combination of the two.
The internal layout of each dwelling has the kitchen and dining area to the rear of the house overlooking a generous private garden and where appropriate maximise the surrounding views.


