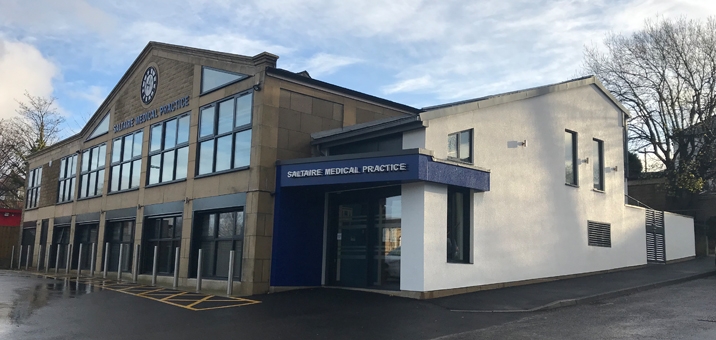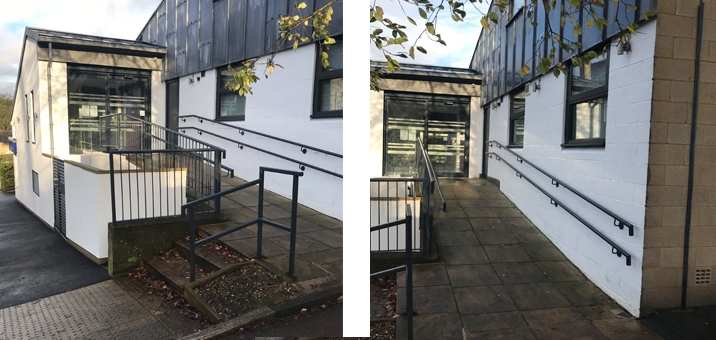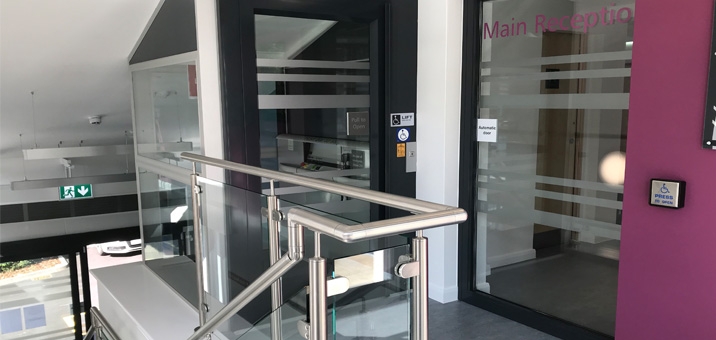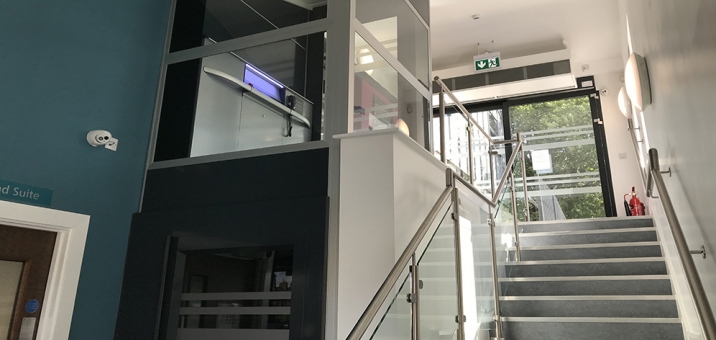Saltaire Medical Practice
Client: Saltaire Medical Practice
Contract Value: 350k








Rance Booth Smith Architects were appointed by Saltaire Medical Practice to refurbish an existing unoccupied space at lower ground floor level and introduce a new consulting/treatment and training rooms, additional waiting area, and WC with level access from the existing car park.
The works also involved a new 2 storey extension containing a covered access stair and platform lift, to provide a cohesive access point to both floors via, stair, ramp and lift. The introduction of a separate staff entrance also creates a more defined thoroughfare for staff and service users.


