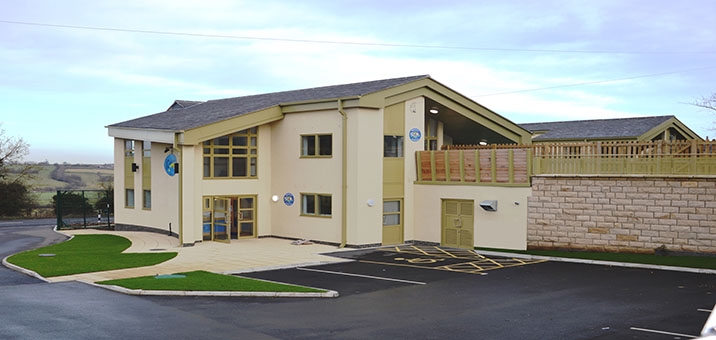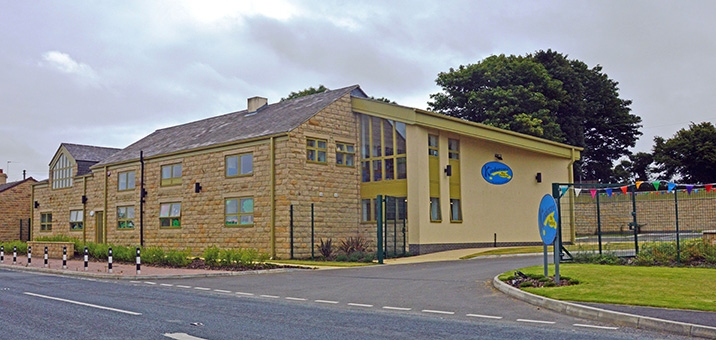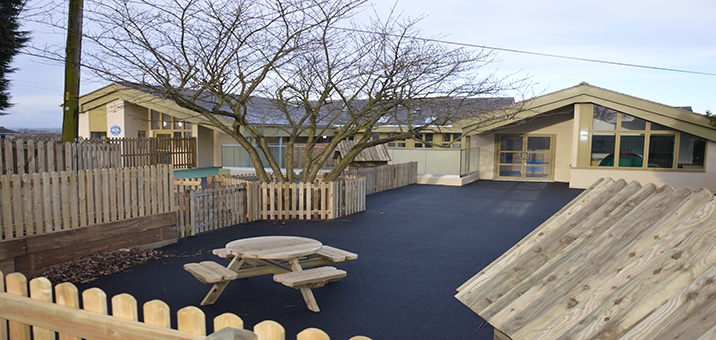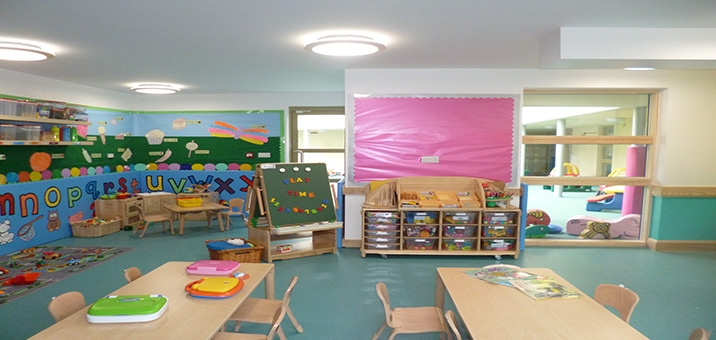Kindercare Day Nursery
Client: Kindercare Day Nurseries Ltd
Contract Value: £750,000








A beautiful, 120 place nursery specifically designed and built to offer state-of-the-art facilities to ensure safe and stimulating childcare, both indoors and out, with light, bright playrooms and extensive, secure, outdoor areas for all weathers.
The nursery is split across two levels, the ground floor is made up of 3 spacious rooms, a milk kitchen and nappy changing room. The upper floor is made up of 4 rooms, along with a bathroom and nappy changing area. Completing the upper floor is a sensory room with soft lighting. The building has been cleverly designed using the sloping site so that both floors have direct access to the outdoor play area.
The roof was specifically designed to allow maximum light and ventilation into the teaching/play rooms from clerestory glazing above. A day lit, split level circulation space, provides light into the heart of the building, with clear lines of sight and orientation, and is decorated and adorned with playful images and materials to stimulate the minds of the young visitors.
The building is sustainable, it is fitted with high levels of insulation, ground source heat pumps, heat recovery system and low energy fittings.


