Brakes Food Innovation Centre
Client: Brakes
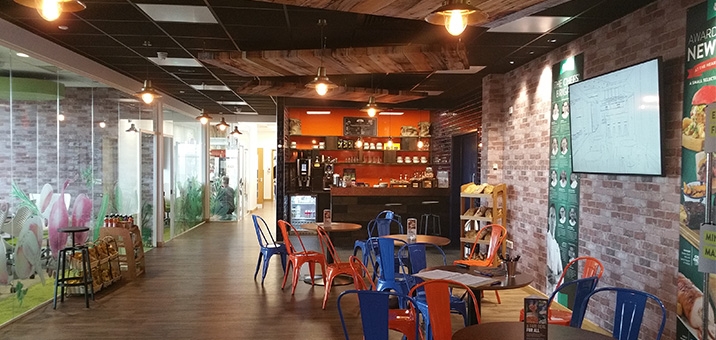
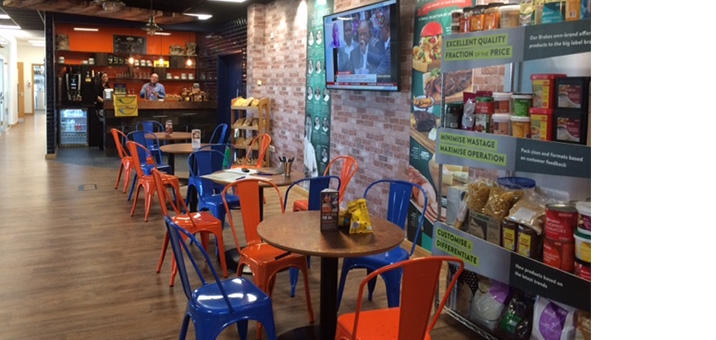
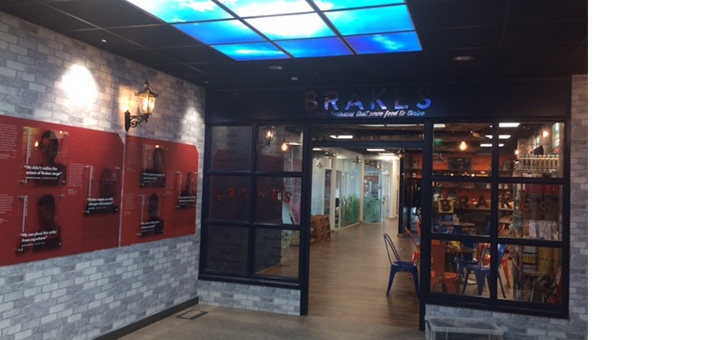
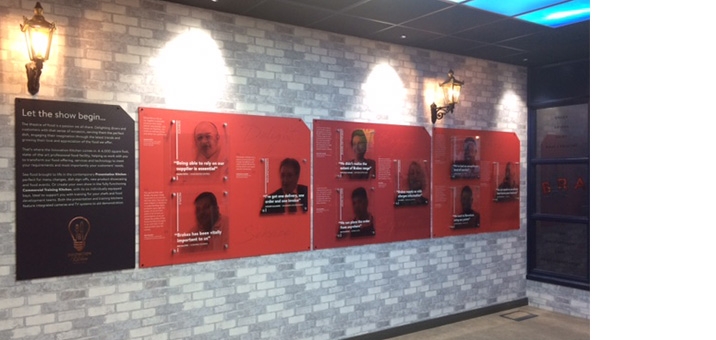
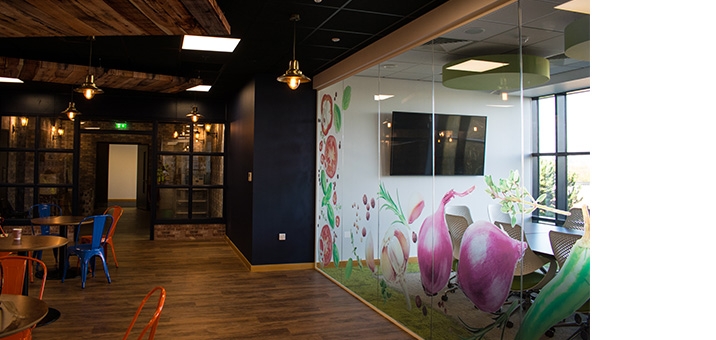
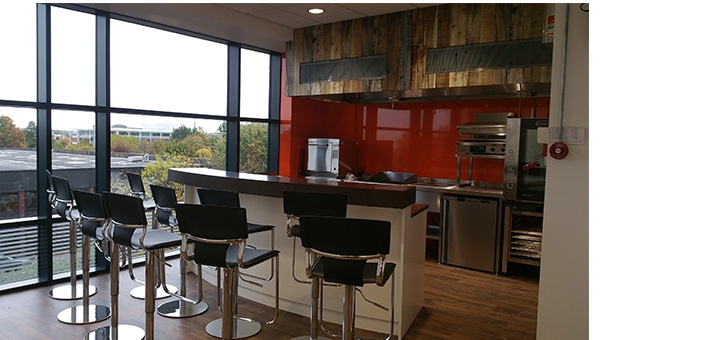
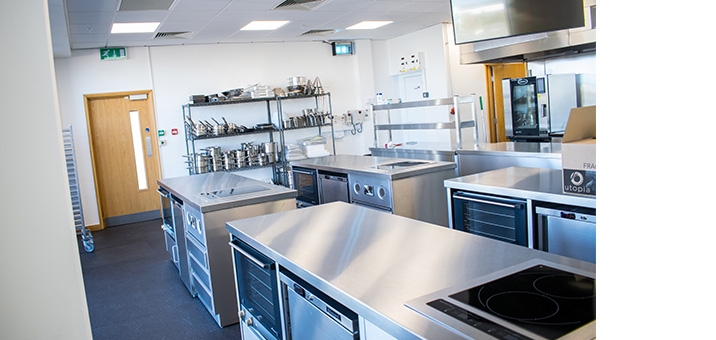







Rance Booth Smith were appointed to design a Food Innovation Centre for Brakes at their distribution centre in Reading.
The brief was to create a unique visitor experience with an exhibition and display space to showcase their products and services, that also doubles up as a café bar and private meeting spaces with a Theatre Kitchen and a Training kitchen all with an organic rustic feel.
The project was 18 months in the making working closely with Brakes marketing department.
As visitors enter the space they immediately walk through a mock external courtyard with display carts and sky lit ceiling, through a Victorian style shopfront and into a rustic feel café bar with brick walls, wooden floor and bespoke café bar with painted metal tables and chairs.
To the left are glazed private meeting spaces with organic manifestation, acoustic ceiling panels, grass effect carpet, walnut meeting tables and state of the art AV systems. As visitors walk further into the space they enter the Theatre kitchen which has a bespoke breakfast bar where guests can sit around, watch the chefs cooking and sample the latest recipes. To the rear of the Food Innovation Centre is a fully fitted state of the art training kitchen kit out with full stainless steel counter tops and the latest equipment. Six chef stations and a main cook station are provided to allow training courses and competitions to be run from the centre. Also included is a large chiller unit and prep room with wash up area and office.
Both Training Kitchen and Theatre kitchen have state of the art AV systems to allow video screening throughout other areas of the centre and for demonstration videos etc. Other areas include changing rooms, storage and toilets.
The result is a very exciting interesting space that engages visitors from the moment they go through the entrance.


